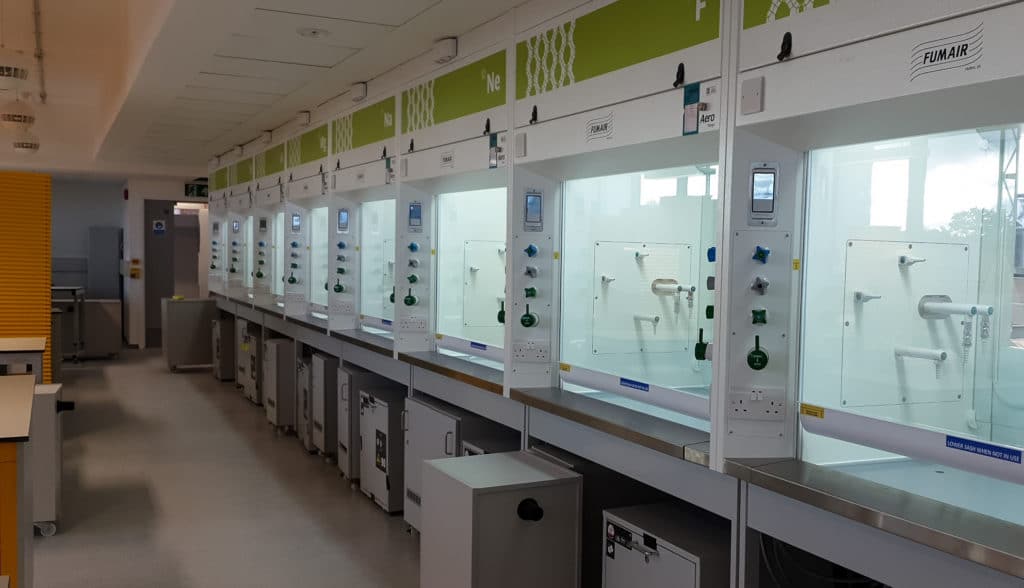
University of Southampton – In Our Element

4 October 2019
QODA were appointed to complete the extensive re-purposing works with BPA Architects and Kendal Kingscott at Building 29, University of Southampton.
The building, which houses chemistry undergraduates and researchers, is part of the Highfield Campus, built in the 1960s and designed by Sir Basil Spence. The building demonstrates Spence’s signature ‘brutalist’ style of Architecture, consisting of concrete and glass wrapped in mosaic. Spence’s portfolio at the time also consisted of the New Zealand Parliament Buildings in Wellington, nicknamed “The Beehive”, Edinburgh University Library, and Abbotsinch Airport (now Glasgow Airport).
The latest phase of its development necessitates an extensive face lift, both externally and across the laboratories
Built originally as a chemistry building it has undergone refurbishment in the mid 70’s and again in 1999. The latest phase of its development necessitates an extensive facelift, both externally and across the laboratories. This is where QODA’s expertise were called upon.
Our initial concepts came from close engagement with the University staff about the history of the building and where improvements were needed. QODA worked with the team to greatly improve the building’s façade and the thermal efficiency by limiting heat loss and heat gain from the building and adding solar control. Large single glazed windows were contributing to the challenges, leaving the building too hot in summer and too cold in winter; less than ideal circumstances for complex research or a high quality student experience.
The design was implemented following extensive engagement with the faculty and lab managers
QODA, in conjunction with BPA, produced an ambitious scheme for the energy performance of the building which included building wide insulation and over cladding. Excessive interference with the façade would have been problematic and as such a lot of careful detail was put into the external cladding to ensure the building operation was maintained and that the safety of the occupants and the effectiveness of the research was the highest priority. The client team needed to ensure that research continued throughout the works.

The project also focussed on the internal laboratories & teaching spaces where QODA lead the remodelling of key spaces, increasing the efficiency of the working, teaching, and research areas. The design was implemented following extensive engagement with the faculty and lab managers to understand the use of the building and their aspirations.
Highly efficient variable air volume units will provide exemplar energy performance of a revolutionary wind responsive exhaust system
This collaboration focussed on the way chemistry is taught and assimilated what is done in the laboratories with a high performing envelope. The replacement of the existing face and bypass fume cupboards with highly efficient variable air volume units will provide exemplar energy performance of a revolutionary wind responsive exhaust system. The laboratories within chemistry buildings are highly complex and the requirements for extensive services, within a tight envelope, presented a number of challenges that required ingenuity on the part of the team.
The project was handed over in September and is ready for the students and researchers alike to put it to the test.
