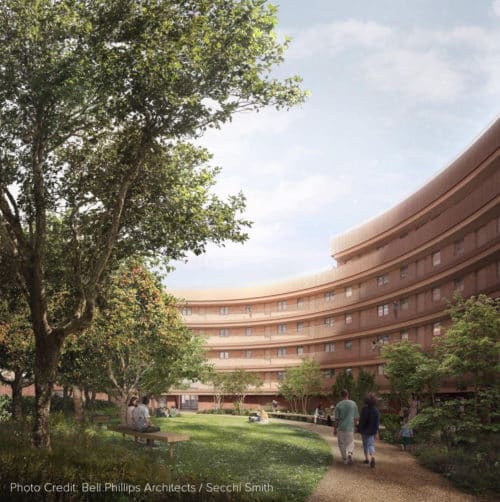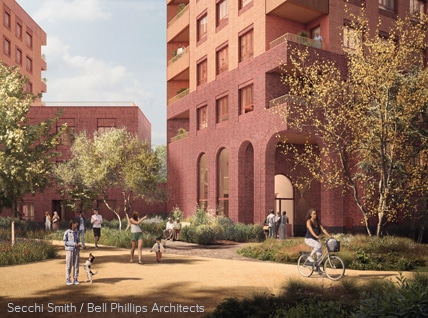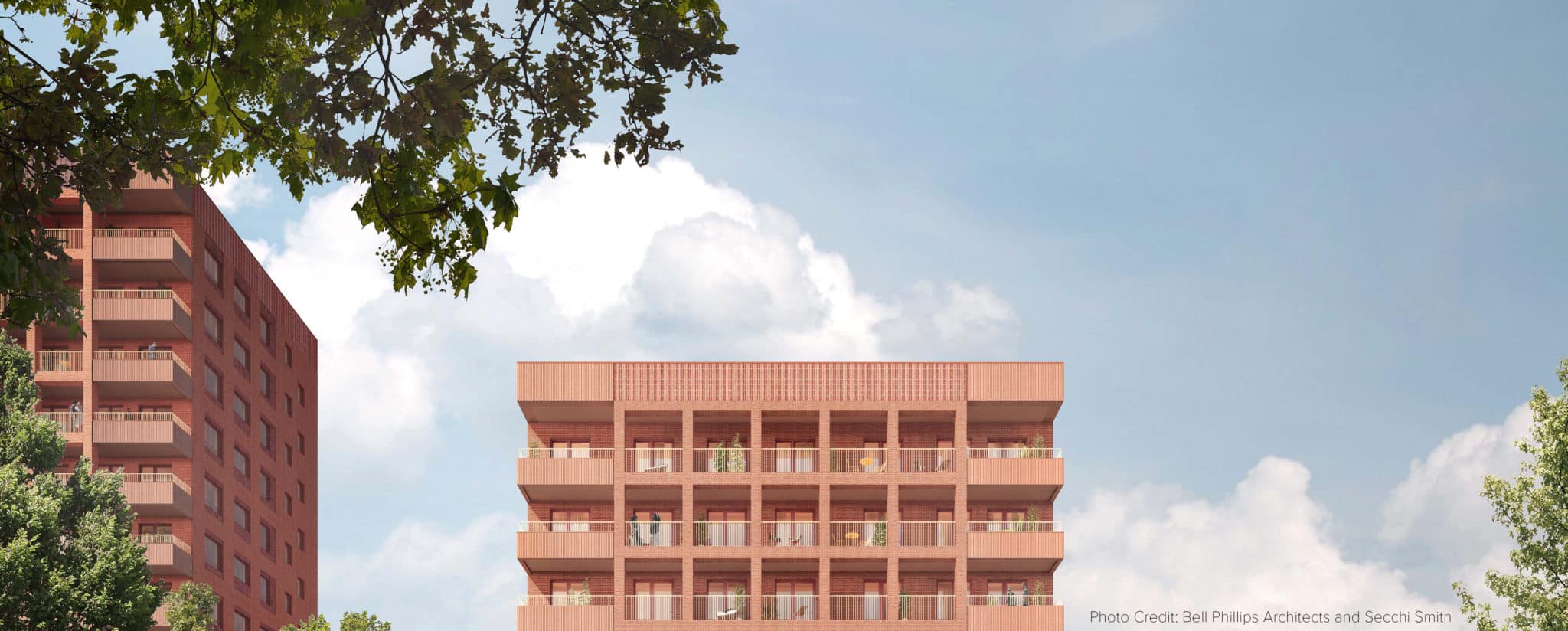Discover our unique support for your project's journey to Passivhaus Certification. Our Passivhaus Consultancy ensures a cost-effective and efficient design process, guiding you from initial concept to successful completion.

Passivhaus Design
Originating in Germany during the 1990s, Passivhaus stands as a distinguished standard for achieving low-energy building design. It not only ensures comfort but also reduces energy consumption by approximately 75% compared to standard UK new-build homes.
At QODA, our team of experienced Certified Passivhaus Consultants is here to provide support at every stage of your project. From Passivhaus Planning Package (PHPP) calculations and bespoke Psi-value Calculations to energy modelling with cutting-edge tools, we optimize your building's design to embrace its unique site and climate.
Our Passivhaus consultancy follows an integrated approach, collaborating closely with our QODA MEP teams to deliver optimal building fabric and M&E solutions for a diverse range of project types and sizes. Whether it's small or large residential schemes, educational buildings, offices, care homes, or student accommodations, QODA can offer their unique approach to any Passivhaus project.
Our Services
PHPP Modelling | Thermal Bridge Assessment | Fabric Specification | Airtightness strategy | Passivhaus MEP strategy
Passivhaus Project | Management | Contractor training | Site Support
Featured Passivhaus Design (New Build & Retrofit) work
-

Convent Way
QODA were appointed as MEP and Sustainable Engineers for the 1000 dwellings masterplan at Convent Way, which spans across 5 phases. The project set a new urban dwelling standard for the London Borough of Hillingdon in terms of integrating Passivhaus design, landscaping, sustainable transport, and building quality. Car parking will be covered with podiums to create a healthy and vibrant community.
Our Work
