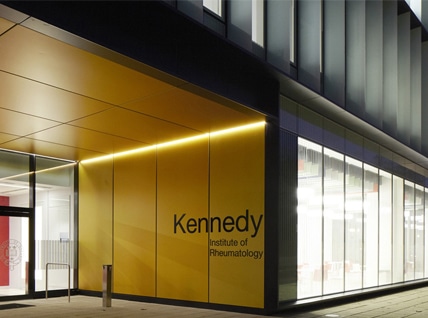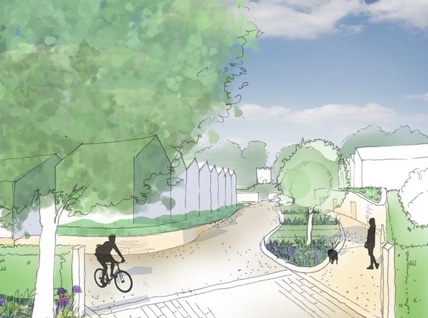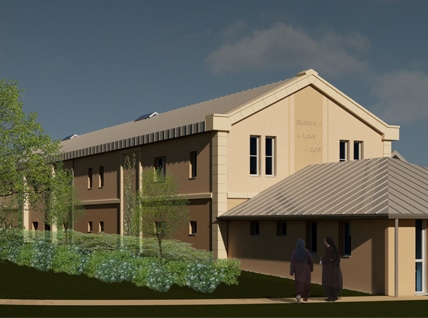Our selection of case studies showcase a cross section of recent QODA projects.
We are an energetic and enthusiastic Design Engineering Consultancy led by highly experienced and talented engineers, working across mechanical, electrical and sustainable areas of building design. To find out more about what we do, check out our case studies below.
FILTER CASE STUDIES BY CATEGORY
All Education Lighting Design High End Residential Science and Research Independent Schools Passivhaus QODA Sustainability Hotels Commercial Community Sport and Leisure Heritage & Conservation Residential HealthcarePonsbourne Park Farm
QODA were appointed as MEP and Sustainability Engineers by Clear Architects to provide an operational net-zero development following design principles of the Passivhaus Standard. QODA Light, our specialist lighting team, developed the external lighting design strategy for the surrounding area and community spaces. Park Farm is a 35,000sqm multi-use scheme consisting of new buildings and retrofitting historic farm buildings to provide 34 dwellings for locals and flexible multi-use community spaces.
Read More
Church of England, Pilot Study
QODA were appointed to undertake a pilot study of four heritage buildings for the Church of England, ranging from C17 to 1960s construction. Using a combination of careful site surveys, existing utility data and building energy models of each site, we identified a range of interventions for each house type, and rated them for CO2-saving potential and viability in a sensitive heritage context, as well as for disruption to building occupants. For each site we calculated likely reduction in carbon footprint, against a ‘do-nothing’ baseline (the amount of CO2 the building would emit if it were simply operated in 2030 as it is today).

Kennedy Building, University of Oxford
QODA are the Passivhaus and M&E consultants for the rooftop extension at the University of Oxford. Rather than simply replicating the existing façade, we have developed an alternative design with the architect which greatly reduces heating and cooling demands, as well as achieving excellent internal daylight and comfort. As a result, the building is close to achieving Passivhaus performance. QODA have also inputted into the detailing of the building to deliver an “Airtight Design”, while ensuring that junctions are buildable and thermally robust.

Court Place Gardens
QODA have been appointed as the M&E and Passivhaus consultants for a 90-home residential scheme for the University of Oxford. The scheme aims to achieve Net Zero Carbon for the site by adopting the Passivhaus standard, combined with renewable energy systems. In our role as Passivhaus consultant we are advising on massing, form, and construction method for the dwellings, as well as developing a simple and cost-effective approach to renewable energy.

SLG Convent
QODA have been appointed as M&E and energy consultants for this refurbishment and extension of the accommodation for the Sisters of the Love of God Convent in Oxford. QODA have worked with MEB design and the design team to develop an energy strategy for the new wing which achieves close to Passivhaus performance. We have been intimately involved in the development of airtight and thermally robust construction details and setting construction standards for the contractor.

St Hilda’s College, Phase 2
QODA are appointed as M&E and Passivhaus consultants for two new student accommodation buildings totalling 80 bedrooms, and a new private residence. Through QODA’s leadership, the scheme is pursuing high levels of sustainability including the use of CLT construction and the Passivhaus standard.


