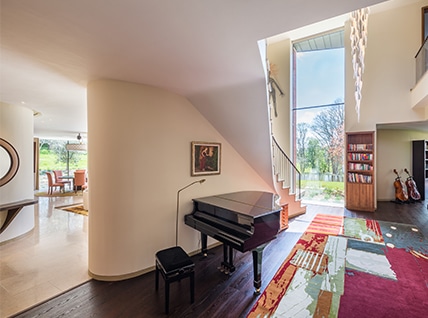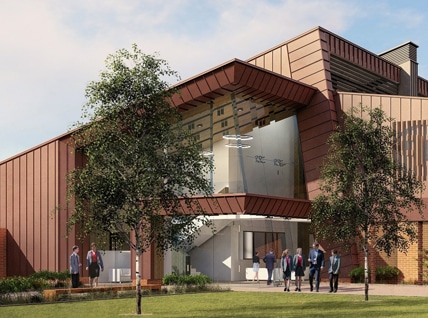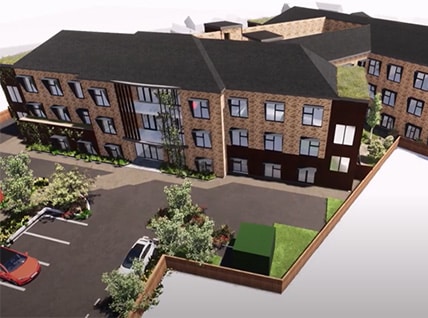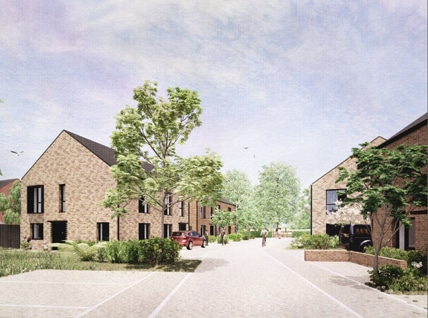Our selection of case studies showcase a cross section of recent QODA projects.
We are an energetic and enthusiastic Design Engineering Consultancy led by highly experienced and talented engineers, working across mechanical, electrical and sustainable areas of building design. To find out more about what we do, check out our case studies below.
FILTER CASE STUDIES BY CATEGORY
All Education Lighting Design High End Residential Science and Research Independent Schools Passivhaus QODA Sustainability Hotels Commercial Community Sport and Leisure Heritage & Conservation Residential HealthcareCarbon Management Framework, University of Oxford
QODA was appointed as a framework consultant for the University’s Carbon Management Programme. As part of this framework, QODA was appointed to identify opportunities to reduce the University’s carbon footprint and project manage the delivery of a programme of works that meets the requirements of the Carbon Management Programme. This scope included the energy performance and condition of existing technologies within all buildings on the University Functional Estate, approximately 170 buildings with 600,000m2 floor space. QODA worked with a range of stakeholders at the University to identify strategic interventions and reduce the University’s carbon footprint.
Read MoreEaton Manor, Hove, East Sussex
QODA’s Sustainability and MEPs teams are working closely to advise Dorrington PLC on potential thermal and plant upgrades for 143 apartments in a conservation area in Hove, East Sussex. The large mansion block of apartments, built in 1964, has been running on a central gas boiler system which is showing its age and is in urgent need of an overhaul. QODA is working with Architects BGY to reduce the carbon emissions from the building, improve its overall performance and running costs, and provide long-term benefits to the tenants.
Read MoreSteppingley Senior Living Village, Flitwick
QODA has been appointed by Central Bedfordshire Council to provide Passivhaus consultancy for the development’s design and construction stages through to final certification.
The care home includes 72 ensuite bedrooms for older people plus an 8-bed short break facility for adults with physical and learning disabilities, with the independent living scheme consisting of 88 apartments. The central hub serves the residents of the whole building and the public, including a restaurant, salon, and treatment rooms. Whilst being employed client side, we are working closely with the contractor’s architects and multidisciplinary team, Ingleton Wood and the MEP consultants, JB Hopkins.
Read MoreHockliffe Road Care Home
QODA has been appointed by Central Bedfordshire Council to provide Passivhaus consultancy for the design and construction stages of this project through to final certification. We are working with Concertus, who is producing the architectural and engineering design for Central Bedfordshire Council on this 63-bed residential care home. Central to the design process is the health and comfort of the residents as the essence of the Passivhaus approach, which incorporates high levels of insulation and excellent ventilation.
Read More
The See Houses
QODA was appointed by the Church of England to set out a roadmap to achieving net zero carbon emissions in operation by 2030 across its buildings. A portfolio of thirty-nine cathedrals and thirty See Houses were analysed as part of this project. To evaluate what the transformation to net zero carbon would mean at each site, surveys were conducted to document the existing building fabric and services, and energy consumption data was used to evaluate the current operational carbon footprint.
Read More
Private Residence, Goring
Using their Passivhaus experience, QODA were asked to assist a private client design team and build a bespoke new house to Passivhaus standards. The project includes the new house and landscape following the zero carbon requirements of the Passivhaus criteria replacing the existing building.

Science Laboratories, Lord Wandsworth College
QODA have been appointed as MEP, sustainability, and POE/Soft Landings consultants for the new Science Laboratories at the College. Sustainability and POE aspects of the project are essential to the school to ensure that the laboratories achieve the schools ambition for low-energy in use, as well as excellent internal environmental quality. Work includes building massing advice, façade optimisation, extensive thermal modelling, and climate-based daylight modelling of all spaces to ensure exemplary performance.
Cambridge Investment Partnership – Aylesborough Close
QODA are acting as MEP and Passivhaus Consultants for the Aylesborough Close development with Cambridge Investment Partnerships and BPTW. The development will provide 70 affordable homes across three sites and a community garden with play equipment and seating for residents to enjoy. The objectives of the project are to create low-carbon, environmentally, and socially sustainable new places to live in Cambridge.
Read MoreCambridge Investment Partnership
QODA were appointed as MEP and Passivhaus Consultants working alongside the Developers and professional team across nine sites in Cambridgeshire, totalling over 775 new dwellings. At the heart of this development was the target of achieving Passivhaus accreditation for all the dwellings. QODA’s Passivhaus designers led the conceptual design, fully committed to a fabric first approach to energy efficiency and low carbon approaches to architectural, structural, and building services design strategies.
Read MoreReuben College, University of Oxford
QODA were appointed as MEP, Lighting, Fire, Acoustics, and Passivhaus consultants to the £24m Reuben College Project for the University of Oxford. The Reuben College is a Grade II listed building in the heart of Oxford and is the University’s primary library for engineering and science. The building consists of two levels of basement, constructed in the 1970s, and three storeys of library and seminar space constructed in 1933 and 1890. The major refurbishment constituted the complete replacement of all the mechanical, electrical, and public health services and the construction of an environmentally controlled artefact store within the two levels of basement.
Read More








